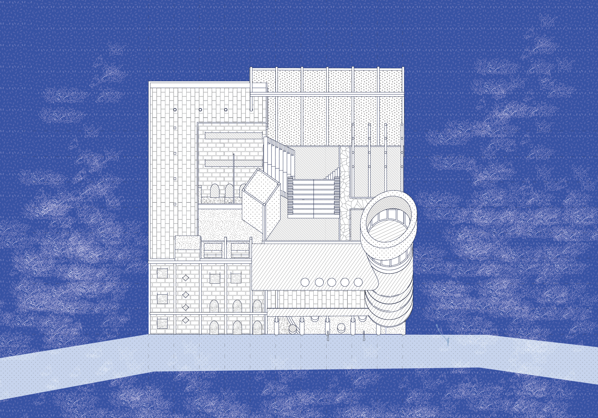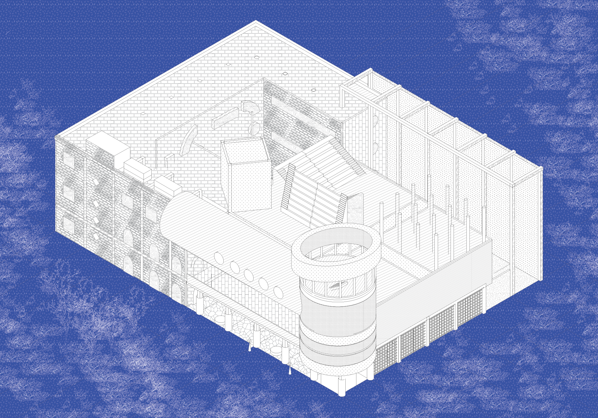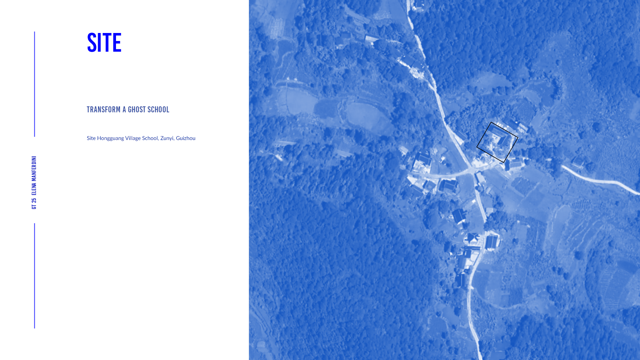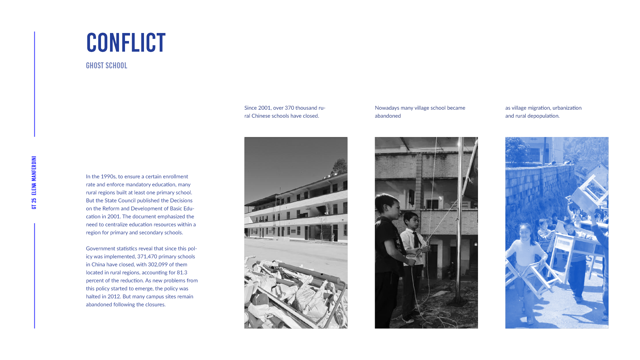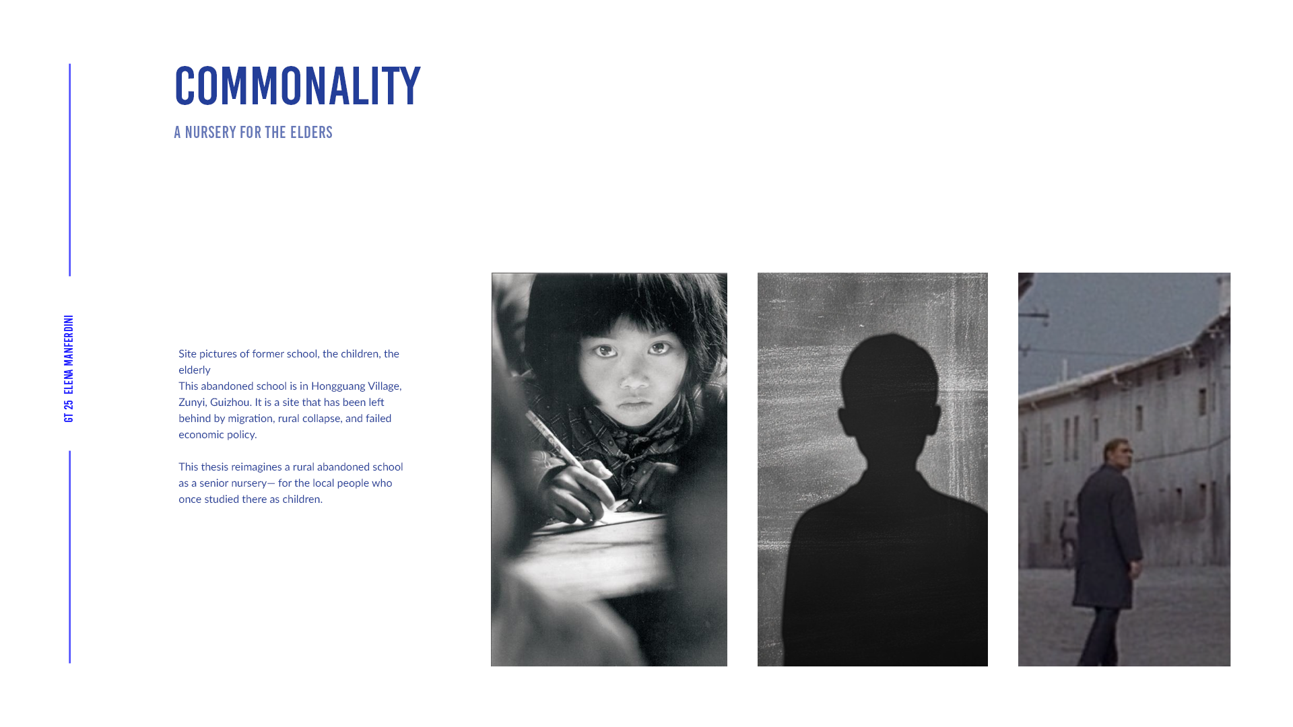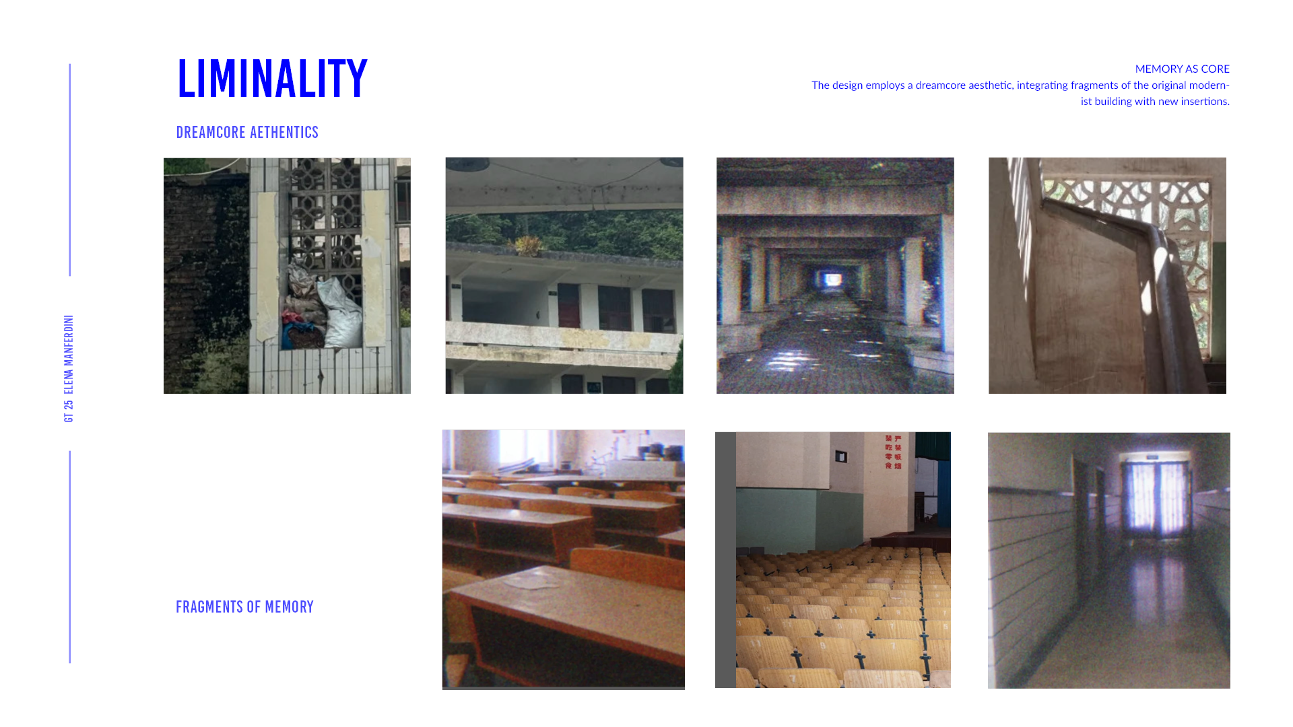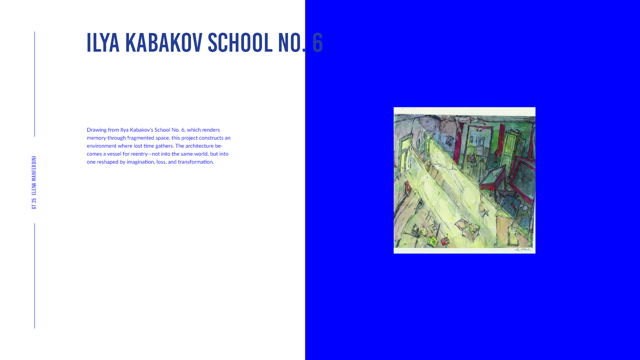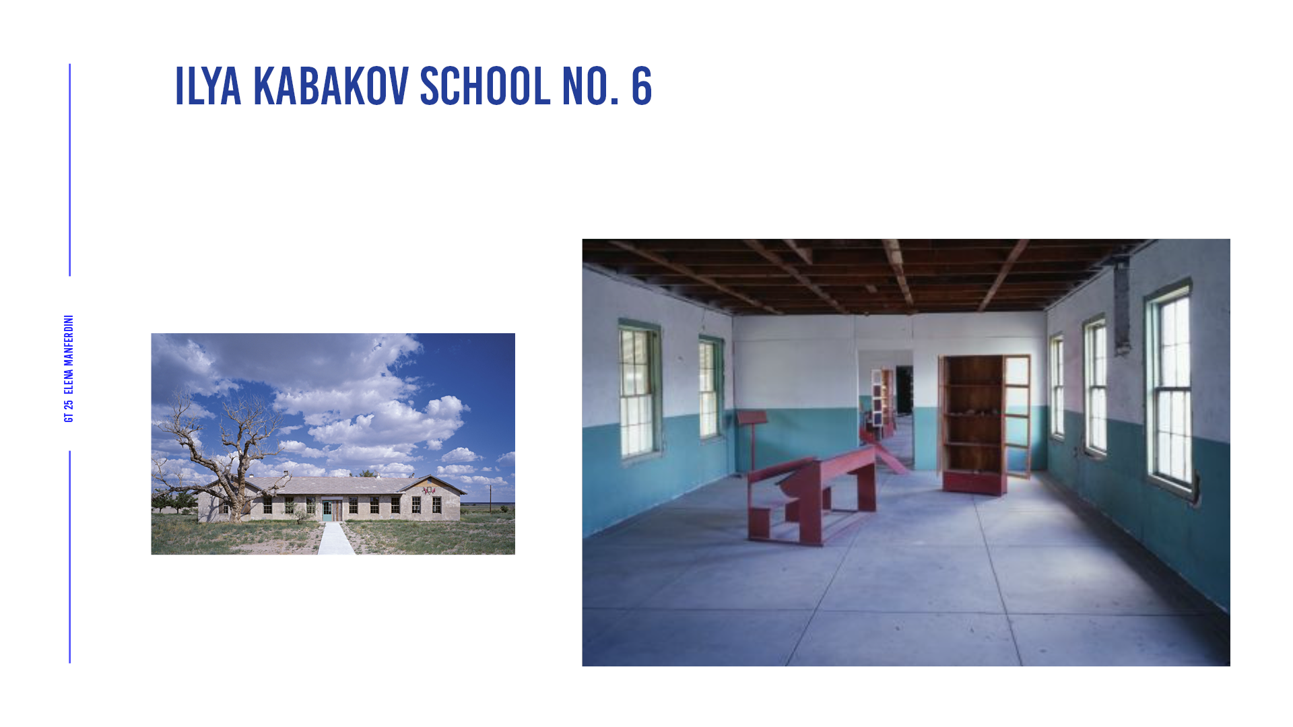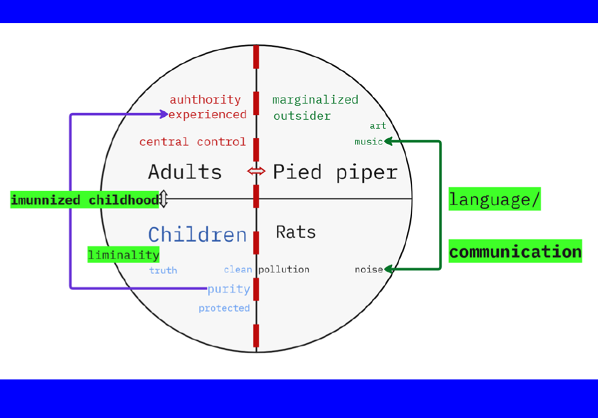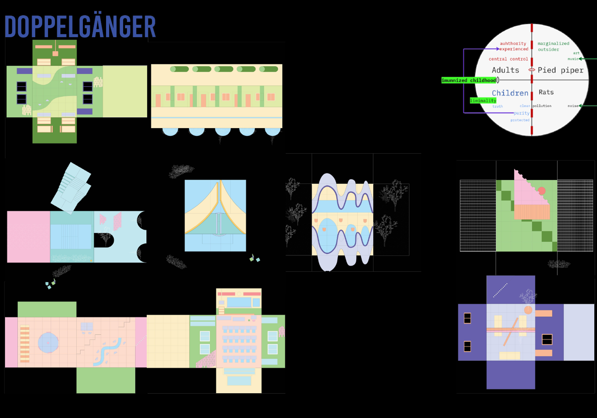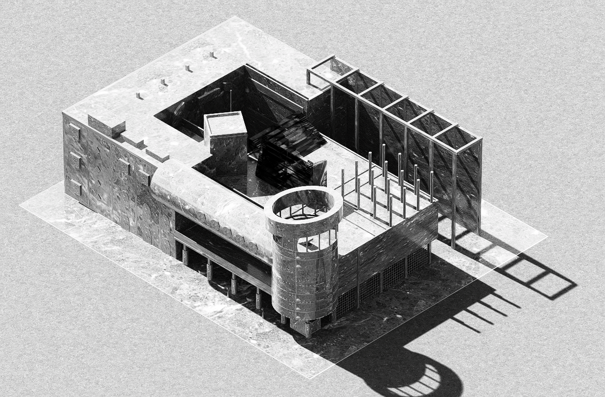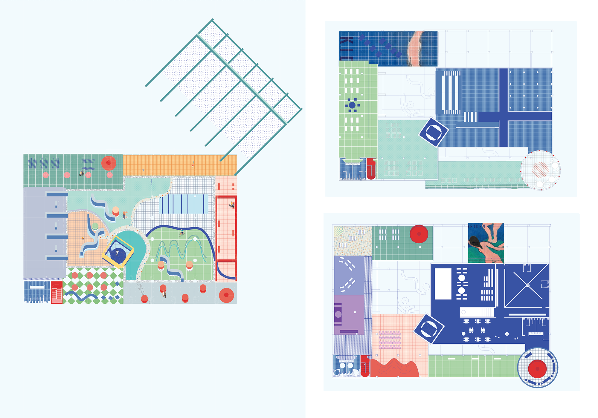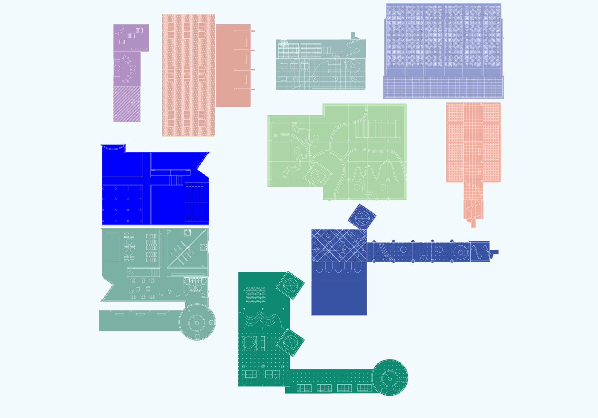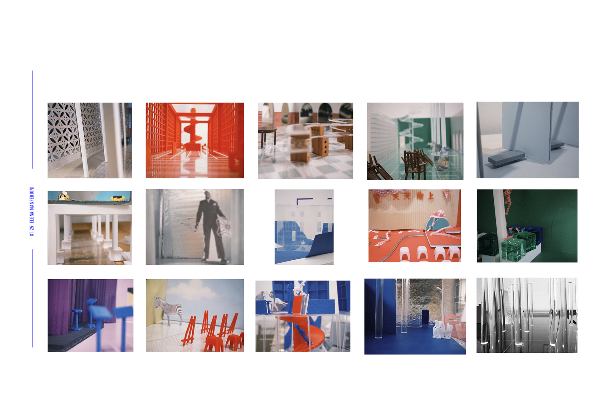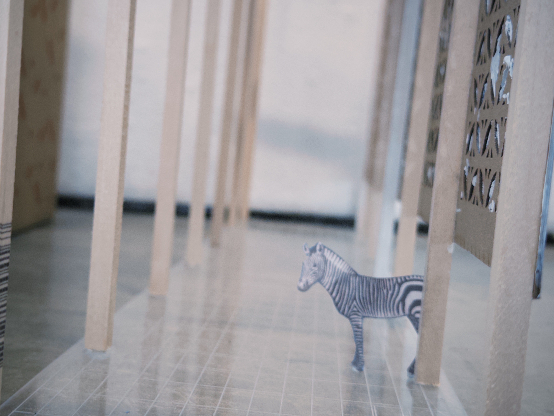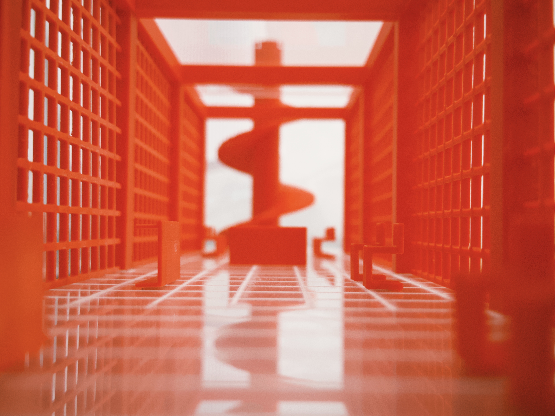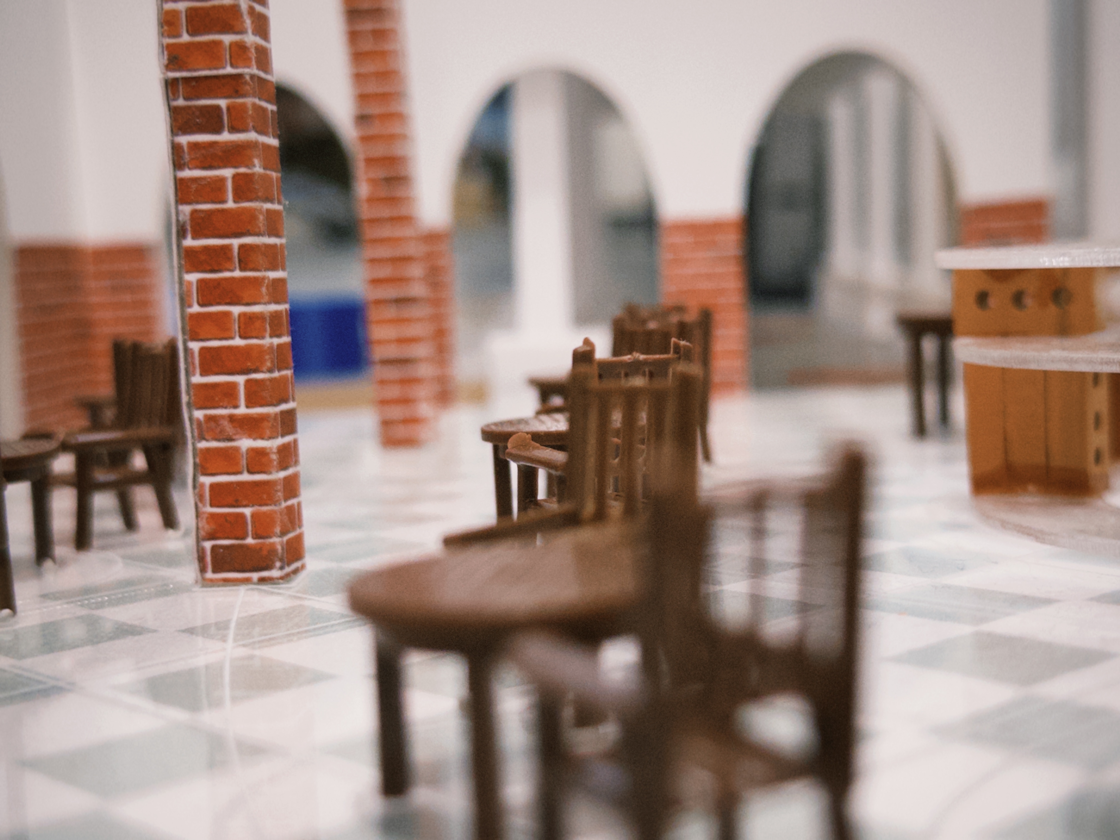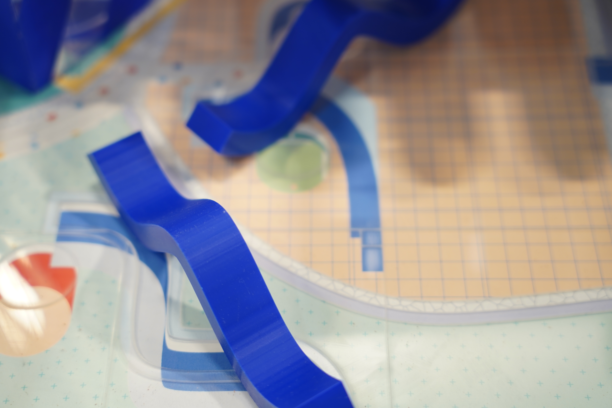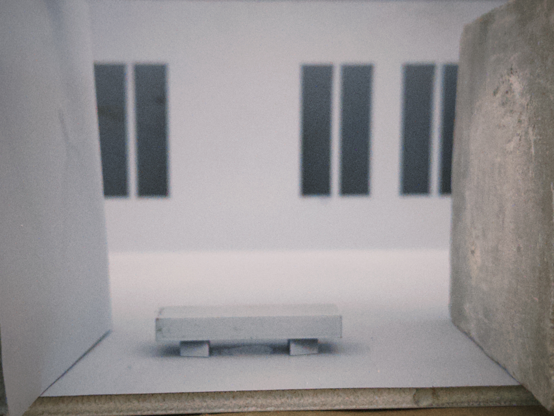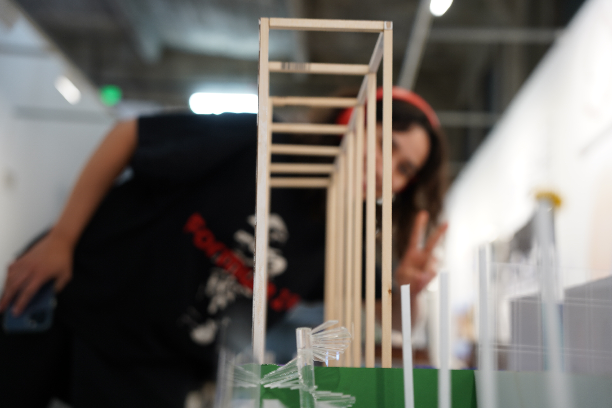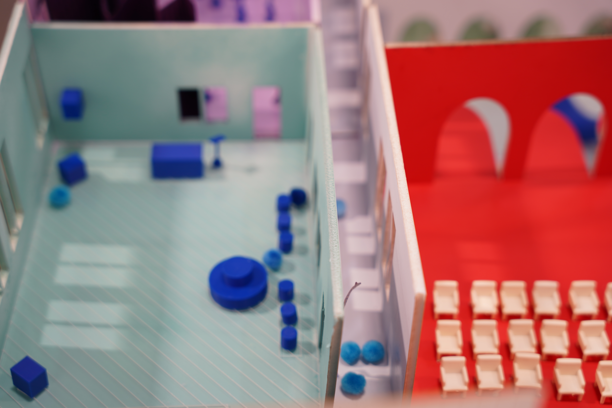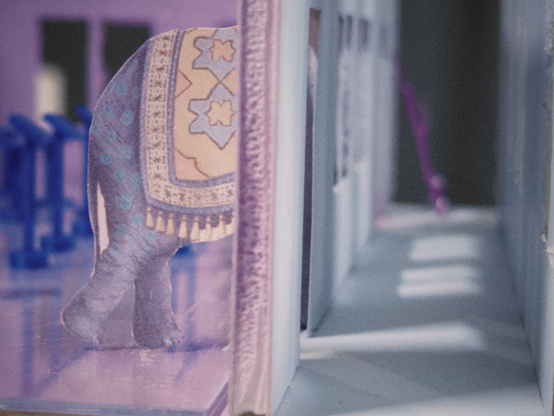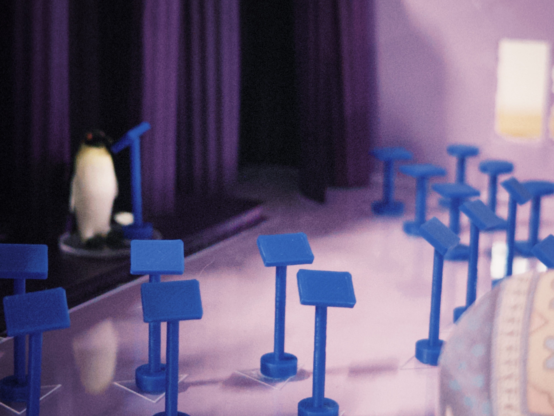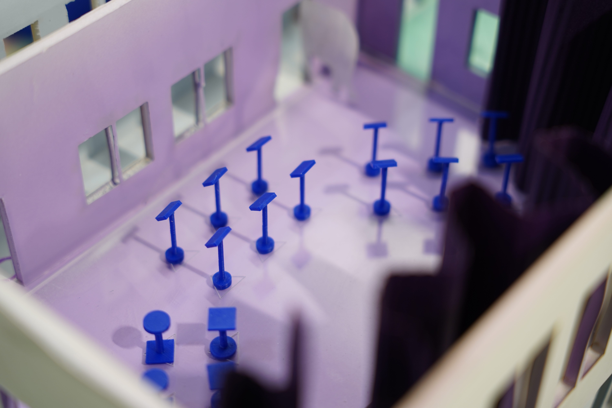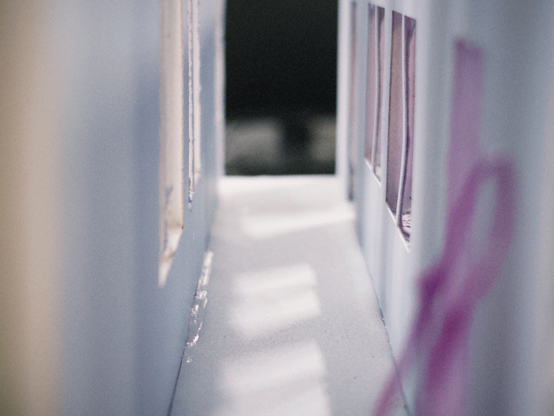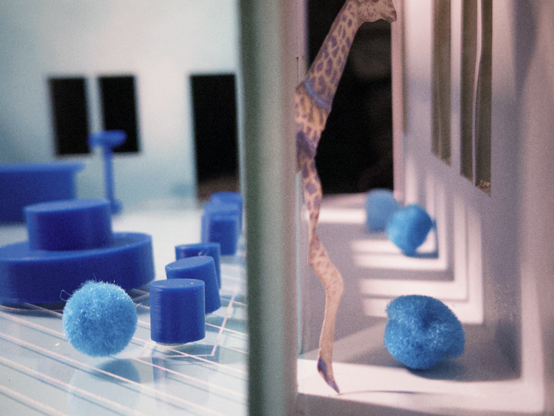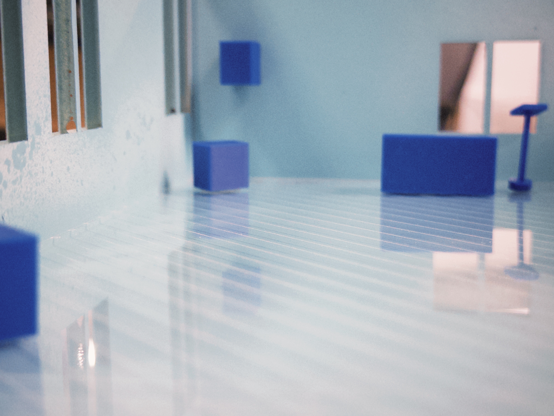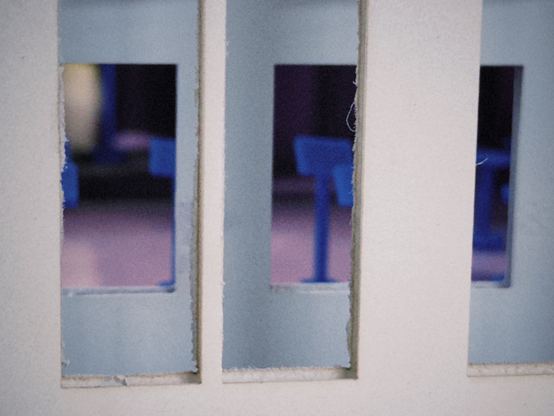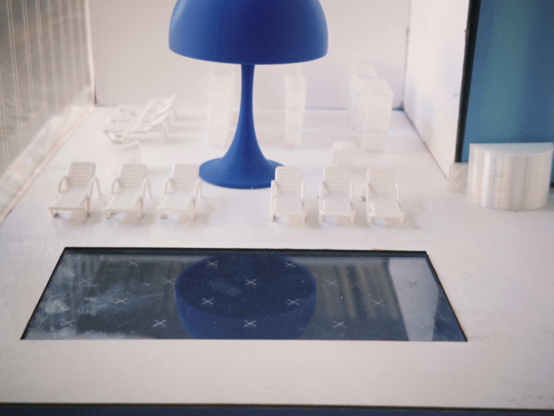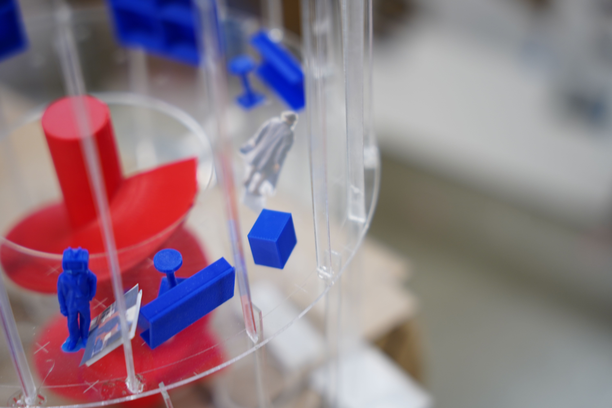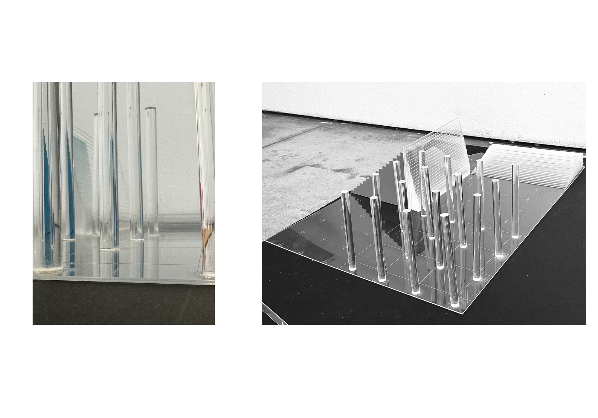Kids Return. Due to centralized education reforms and urban migration, more than 370,000 rural schools in China have closed since 2001. Each closure erases daily rituals, social cohesion, and spatial identity. This thesis reimagines one such school in Hongguang Village, Zunyi, Guizhou—abandoned after only nine years of use—as a senior nursery for the very people who once studied there as children.
The project draws from Ilya Kabakov’s School No. 6, which renders memory through fragmented space, and from the tale of the Pied Piper of Hamelin, where children vanish to an unseen destination. Here, the architecture itself becomes the Piper—provoking, luring, and awakening. Escape can also be a return; disappearance becomes transformation.
The design employs a dreamcore aesthetic, integrating fragments of the original modernist building with new insertions. Existing classrooms are reconfigured into a library, reception, café, and courtyard. The upper floors host an auditorium, music and dance rooms, nap spaces, and a rooftop farm. A new bathhouse, connected to a central core, doubles as a therapeutic retreat, while a circular “adults’ tower” accommodates administration and security.
Each space is choreographed like a track in a concept album—its colors, textures, and light quality shaping the atmosphere of a specific scene. Together, they form a journey that mirrors the Piper’s path, leading visitors through moments of play, contemplation, and encounter.
Rather than treating memory as something to preserve, this architecture stages it—inviting people to perform, distort, and relive their past. It embraces conflict, curiosity, and playfulness, resisting passive nostalgia. The hallway and the rats’ square connect with the beginning of the story. The journey follows the library lounge, auditorium, rest, farm, bath, and therapy terrace, mirroring an escape route of the Piper and the children. Kids Return proposes a building that does not simply house life, but actively reawakens it.
